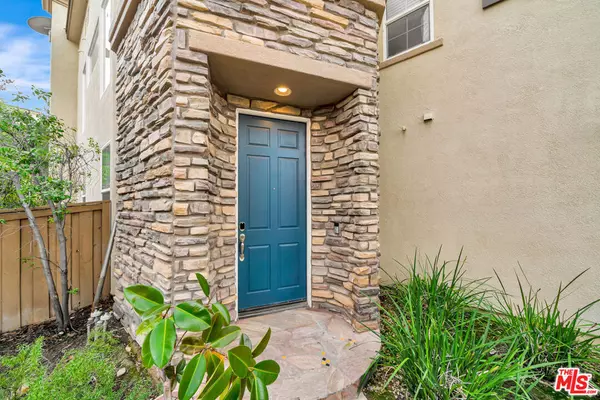$1,025,000
$999,000
2.6%For more information regarding the value of a property, please contact us for a free consultation.
5 Beds
4 Baths
3,456 SqFt
SOLD DATE : 03/12/2024
Key Details
Sold Price $1,025,000
Property Type Single Family Home
Sub Type Single Family Residence
Listing Status Sold
Purchase Type For Sale
Square Footage 3,456 sqft
Price per Sqft $296
MLS Listing ID 24348097
Sold Date 03/12/24
Bedrooms 5
Full Baths 3
Three Quarter Bath 1
Condo Fees $95
HOA Fees $95/mo
HOA Y/N Yes
Year Built 2004
Lot Size 6,172 Sqft
Property Description
A TRUE ONE-OF-A-KIND, Fair Oaks Ranch residence, offering Five bedrooms and Four bathrooms, highlighting its LOW HOA, PAID OFF SOLAR, and ADU conversion, is now available. As you enter, you are welcomed into a gorgeous foyer entry leading to the formal living room which greets you with high ceilings and invites you into the open floor plan. The formal living room gives you a gorgeous view of the lower level of the property as the formal dining room sits just across the way and cohesively flows into the spacious family room. The family room features a gas fireplace and opens to the fully remodeled kitchen. This amazingly designed kitchen features a beautiful kitchen island, quartz counters, subway tile backsplash, ample cabinet storage, a walk-in pantry, stainless steel appliances and a luxury Viking Range & Hood. Additionally, you will find a full bathroom and office/bedroom located on the first floor. With access from the office/bedroom on the first level, the ADU conversion also has a separate entrance from the right side of the property (which would normally lead to the third space in the 3-car garage). This portion of the garage has been converted to an ADU that features laminate flooring and a convenient kitchenette. Stairs inside the ADU conversion also lead to a full bedroom suite which features a walk-in closet and it's own bathroom. This conversion is perfect for in-laws, guests, or even additional income. In the main residence, upstairs, you are led to the very spacious bonus room which is perfect for a second family room or kids play room. Also, there is a round area which can serve perfectly as an office area, kids play area, bar, etc. The two additional rooms are well-sized and share a large bathroom which features dual vanities and ample cabinet storage. Double door's lead you to the large master bedroom overlooking the backyard and features a beautiful master bath that includes a two separated sinks, separate jetted-tub, walk-in shower, and his & hers huge walk-in closets. The open and low maintenance backyard is a homeowners perfect blank canvas to build a dream backyard with more than enough space to add a custom designed pool and BBQ area. The community offers an abundance of amenities such as a recreation center, olympic size pool, lounge area, water park, playground, party rental area, community park, hiking/biking trails, sport courts, etc. This property is walking distance to the Fair Oaks Ranch Community Elementary School serving TK-6th grade and is conveniently just minutes away from shopping centers, restaurants, and the 14 freeway.
Location
State CA
County Los Angeles
Area Can3 - Canyon Country 3
Zoning SCSP
Interior
Interior Features Breakfast Area, Ceiling Fan(s), Eat-in Kitchen, High Ceilings, Multiple Staircases, Open Floorplan, Recessed Lighting
Heating Central, Solar
Flooring Carpet, Laminate, Tile
Fireplaces Type Family Room
Furnishings Unfurnished
Fireplace Yes
Appliance Built-In, Dishwasher, Disposal, Microwave, Refrigerator, Vented Exhaust Fan, Dryer, Washer
Laundry Inside, Laundry Room, Upper Level
Exterior
Garage Door-Multi, Direct Access, Driveway, Garage, Private, Side By Side
Garage Spaces 2.0
Garage Description 2.0
Pool Community, Association
Community Features Pool
Amenities Available Clubhouse, Sport Court, Picnic Area, Playground, Pool, Recreation Room, Trail(s)
View Y/N No
View None
Porch Open, Patio
Parking Type Door-Multi, Direct Access, Driveway, Garage, Private, Side By Side
Attached Garage Yes
Total Parking Spaces 5
Private Pool No
Building
Lot Description Back Yard, Front Yard
Story 2
Entry Level Two
Architectural Style Contemporary
Level or Stories Two
New Construction No
Others
Senior Community No
Tax ID 2841047073
Security Features Carbon Monoxide Detector(s),Smoke Detector(s)
Financing Cash,Conventional,FHA
Special Listing Condition Standard
Read Less Info
Want to know what your home might be worth? Contact us for a FREE valuation!

Our team is ready to help you sell your home for the highest possible price ASAP

Bought with Albair Nasr • Coldwell Banker Quality Properties

Real Estate Agent & Loan Officer | License ID: 02076931
+1(949) 226-1789 | realestateaminzarif@gmail.com







